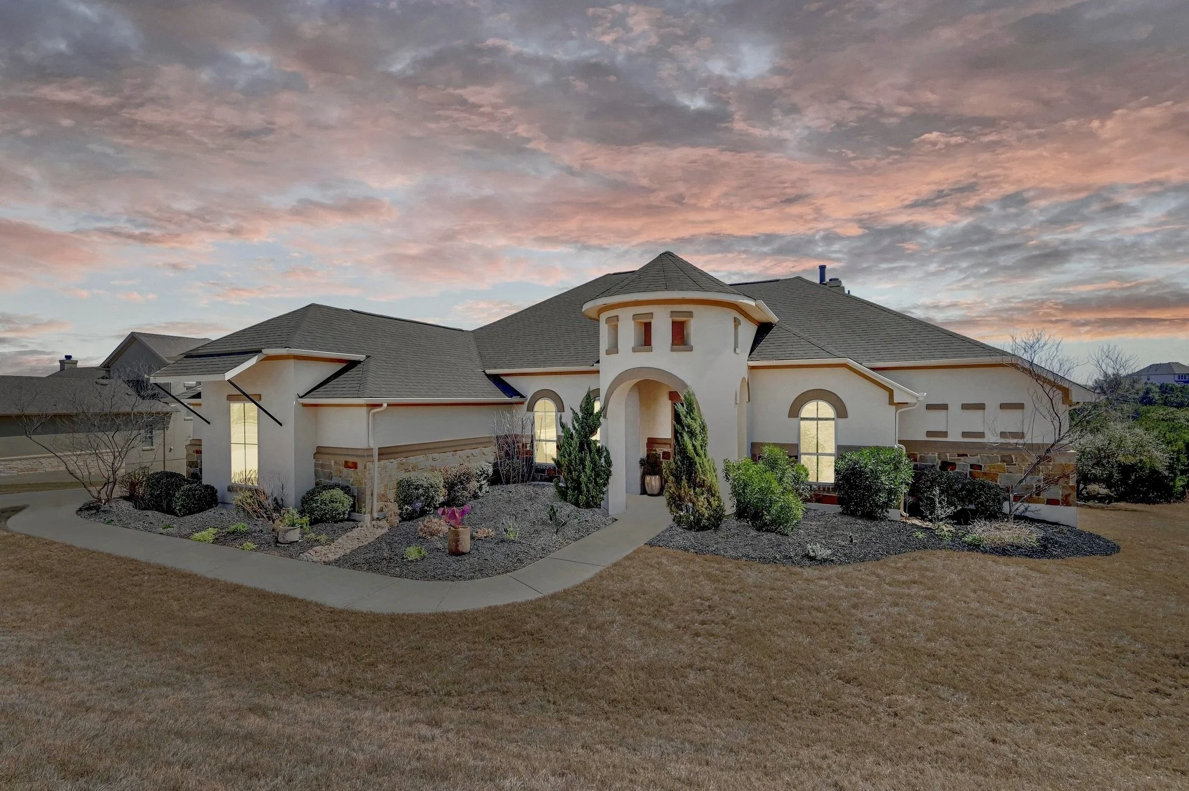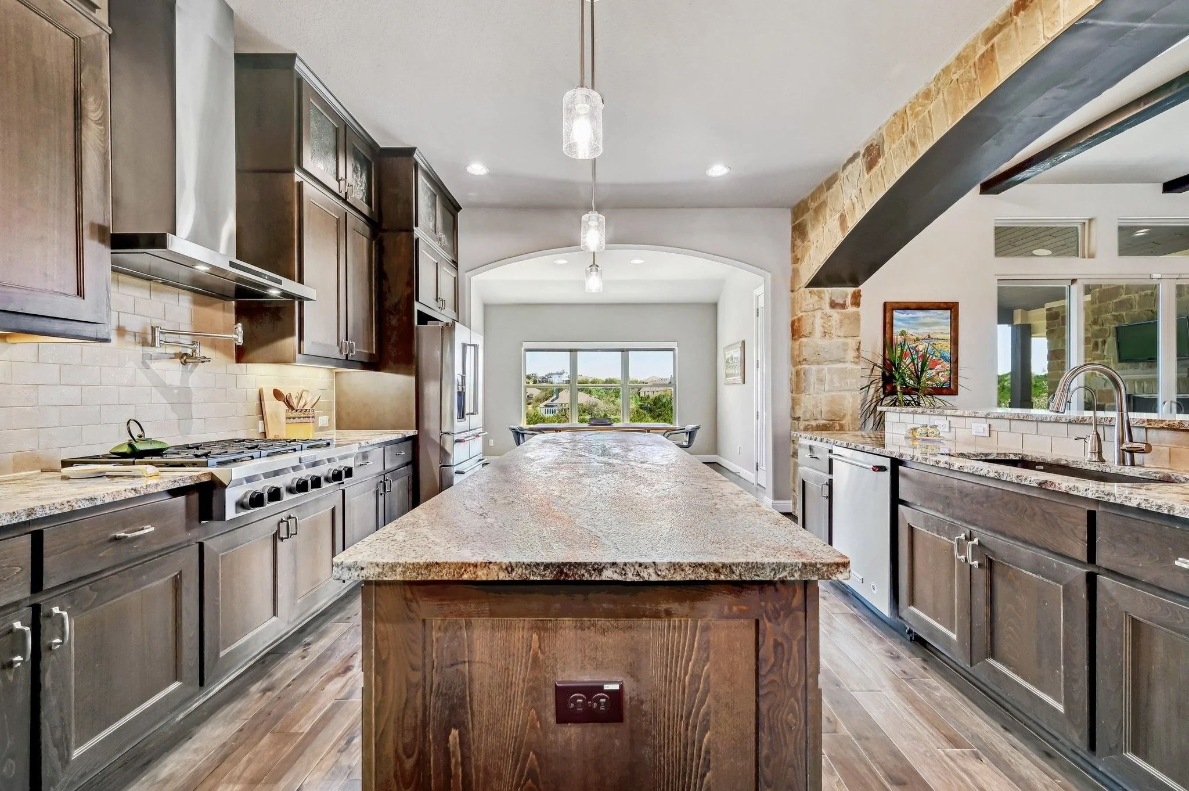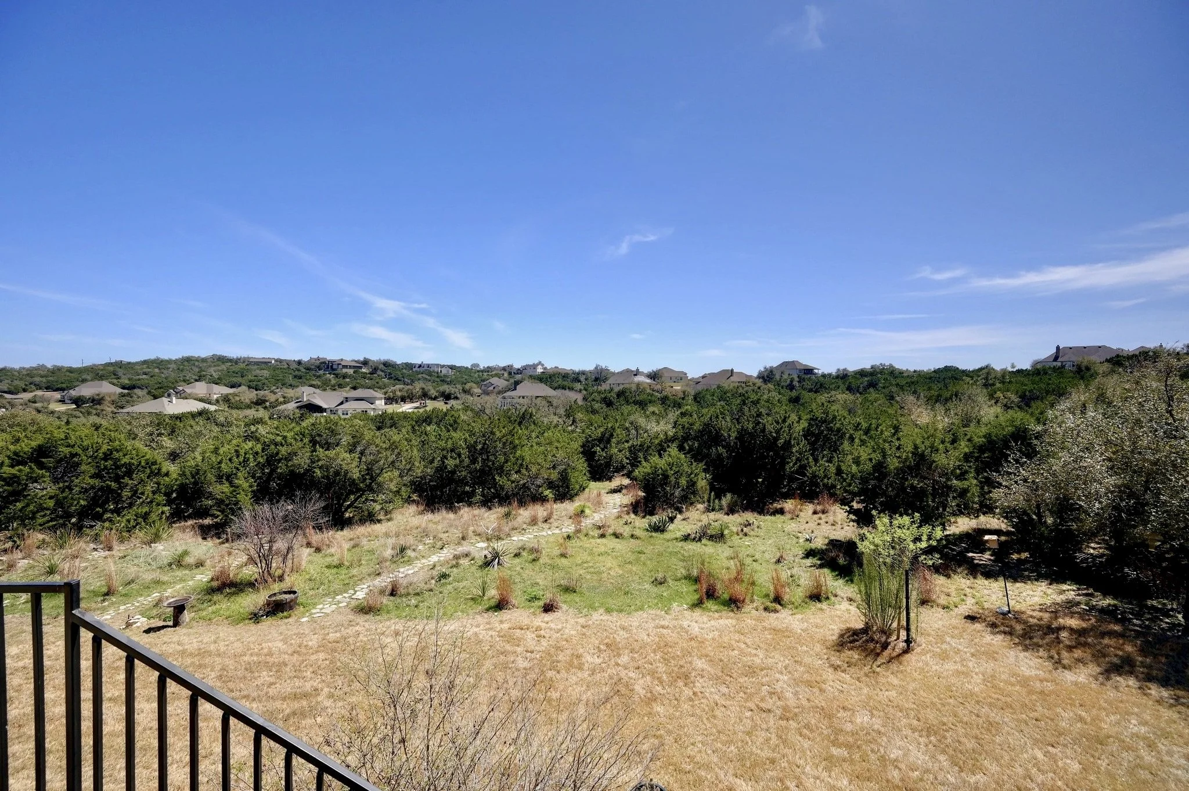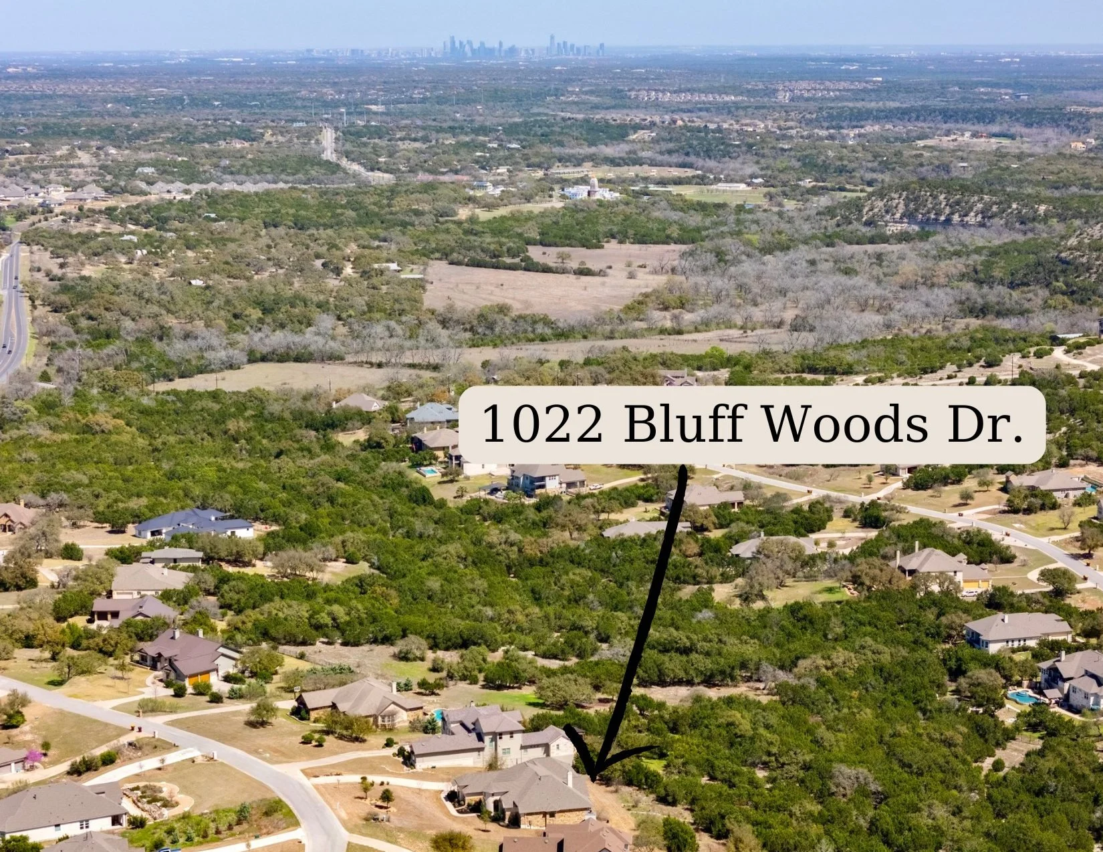1022 Bluff Woods Drive Driftwood Texas 78619
Where Life Elevates
Bedrooms: 4 | Bathrooms: 3.5 | 3700 SQFT | 1.5 Acres
$1,100,000
1.7% Property Tax
As you turn onto Bluff Woods Drive, the rolling Hill Country landscape unfolds, revealing an unexpected sight—the Downtown Austin skyline. Nearing the end of a quiet cul-de-sac, this custom-built home strikes the perfect balance between elegance, modern comfort, and space. It’s an elevated step forward for those seeking more room, premium upgrades, and a deeper connection to nature—without sacrificing convenience or an award-winning school district.
From the moment you arrive, the freshly painted exterior and thoughtfully designed, low-maintenance landscaping make a lasting first impression. Step through the mahogany front door, where 3,700 square feet of warmth and sophistication greet you. Hardwood floors flow throughout, leading to an open-concept living space designed for effortless entertaining and everyday comfort. A modern, recessed gas fireplace framed by floor-to-ceiling herringbone tile serves as a striking focal point while creating an inviting energy.
Beyond the towering sliding glass doors, 400 square feet of covered outdoor living space seamlessly extends the home into nature. A built-in kitchen, outdoor fireplace, TV, and integrated speakers transform this area into a versatile retreat—perfect for peaceful mornings or lively gatherings. Positioned ideally for afternoon shade, the property backs to a serene greenbelt, where native trees and historic arrowheads whisper stories of the land’s past. Beneath the natural canopy, shaded play areas—much like an “Enchanted Forest”—offer endless opportunities for outdoor adventure.
Returning inside, past the stone bar and through a striking stone archway, the gourmet kitchen proves to be the heart of the home. A leathered granite island with chiseled edges, professional-grade 6-burner gas range with a pot filler, and solid wood cabinetry extending to the ceiling create a space that is as functional as it is stunning. Thoughtfully designed pull-out shelving enhances storage, while the seamless dining area overlooks the lush greenbelt—offering a picturesque setting for every meal and a perfect vantage point to watch children or pets explore the backyard’s natural beauty.
For entertainment, a dedicated media room with a Sonos surround sound system ensures an immersive experience, while a show-stopping custom wine alcove serves as both a statement piece and a functional bar—ideal for intimate evenings or large celebrations. If the finer things in life had a home, this would be it.
Beyond the towering sliding glass doors, 400 square feet of covered outdoor living space seamlessly extends the home into nature. A built-in kitchen, outdoor fireplace, TV, and integrated speakers transform this area into a versatile retreat—perfect for peaceful mornings or lively gatherings. Positioned ideally for afternoon shade, the property backs to a serene greenbelt, where native trees and historic arrowheads whisper stories of the land’s past. Beneath the natural canopy, shaded play areas—much like an “Enchanted Forest”—offer endless opportunities for outdoor adventure.





