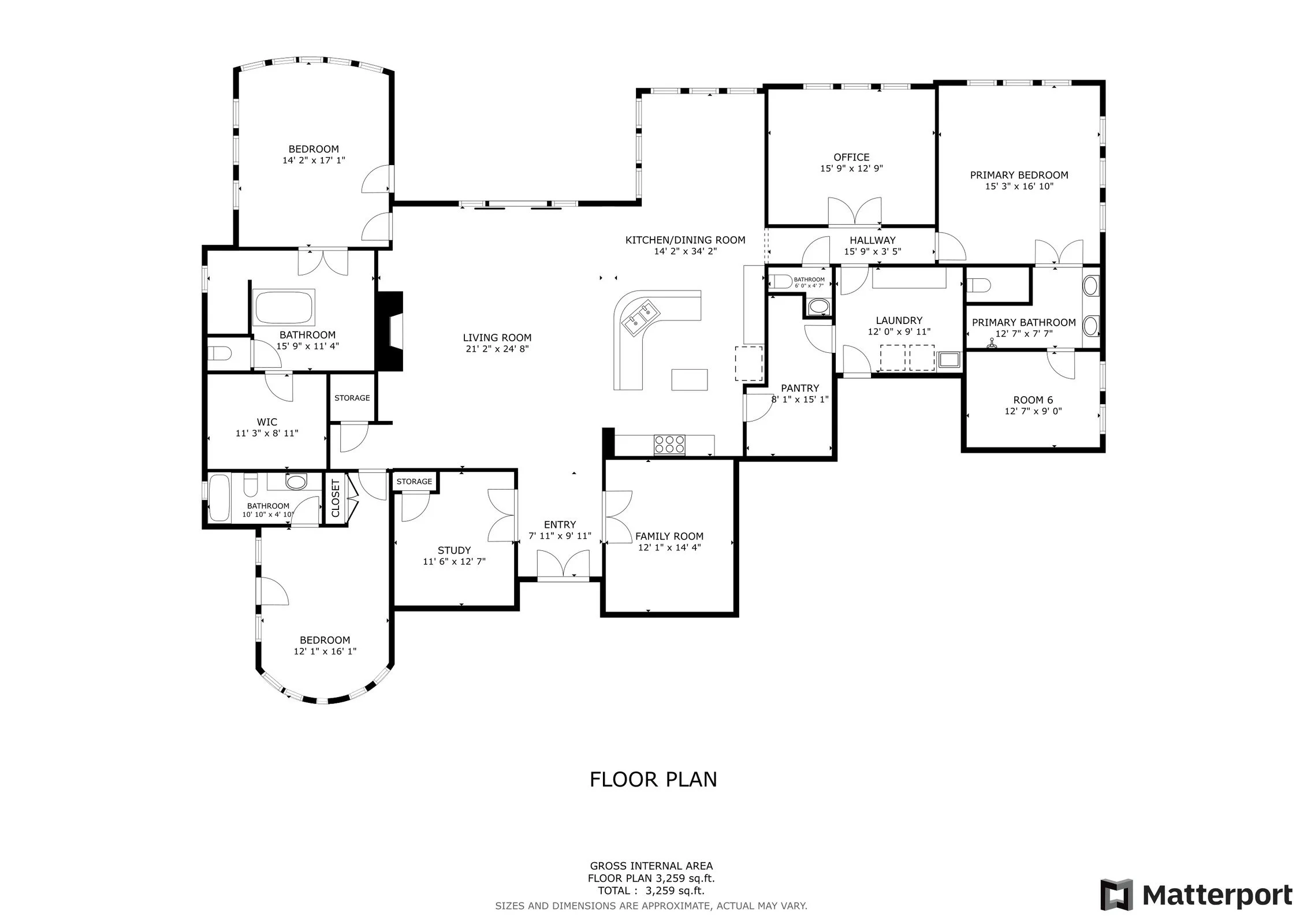
114 Hazelnut Court Driftwood Texas 78619
Primary Suites: 2 | Beds: 4 | Baths: 3.5 | 3,558 SQFT | 1 acre
asking price: $949,000

Motivated Seller – Entertaining All Reasonable Offers
Just Reduced! Discover this beautiful single-level home offering 3,558 sq. ft. of living space on just over an acre in the highly sought-after Rim Rock community. Designed with a versatile mother-in-law floor plan, this property features three spacious bedrooms with en suite baths, plus a bonus bedroom, a media room, and a double-sized office, ideal for a variety of flexible living needs. The home has been proactively maintained and pre-listing inspected for peace of mind and ease of transaction.
Step through the stunning double front doors into a bright, open living space with real wood floors, fresh paint, and an inviting gas-start fireplace framed by custom cabinetry and open shelving. The gourmet kitchen is a showstopper, featuring a gas range, breakfast bar, and a massive walk-through pantry complete with built-in shelving and a wine fridge. The adjacent laundry room, with its own sink and abundant storage, enhances everyday convenience.
The open-concept layout allows for effortless flow, perfect for both entertaining and relaxed daily living. Double sliding glass doors lead to a ceramic-tiled patio and shaded seating area, the ideal setting for a hot tub or quiet evenings outdoors. The fenced backyard offers lush greenery and frequent visits from deer, birds, and other Hill Country wildlife, creating a true retreat.
Additional highlights include a low 1.7% tax rate, Dripping Springs ISD zoning, and a prime location just 10 minutes from H-E-B and Belterra Village, and 35 minutes from Austin-Bergstrom International Airport.

MLS: 3525086
Mother-In-Law floor plan with 3 Bedrooms complete with ensuite bathrooms + bonus bedroom
Fenced back yard
3 car garage
Bed: 4
Bath: 3.5
3,558 sq ft
1.01 acres
Levels: 1
Media/Game room
Double Office
Builder: Vintage Estates
Build Yr: 2015
Whole home Reverse Osmosis (RO) water filtration system
School District: Dripping Springs ISD
Elem: Cypress Springs
Middle/Junior High: Sycamore Springs
High: Dripping Springs (note: the new Dripping Springs High School scheduled to be completed 2028 will be located less than 3 miles from this home)

